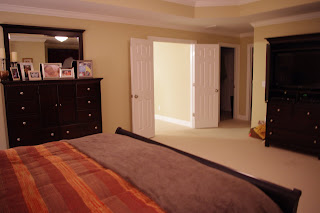It took me a while to finally feel at home in the new house. Well, I think I have finally achieved that feeling. Decorating for Christmas helped a lot, I think - all of the decor makes a home feel so inviting and cozy. In some of these pictures, you may have to excuse a pile of laundry or stack of stuff - just a warning :) And in my efforts to try to tidy up before the holidays, I was going to wait to take pictures of the guest room until all of the presents were wrapped and out of there. Needless to say, that didn't happen. Oh well :) There are pictures of the guest bathroom though!! Enjoy the picture tour!
 This is the view when you look as you walk in.
This is the view when you look as you walk in. And to the left is the office. It also served as the "tree room" this year so we could close the doors!
And to the left is the office. It also served as the "tree room" this year so we could close the doors! As you continue in, you walk through the foyer into the den.
As you continue in, you walk through the foyer into the den. Den.
Den.  Another view of the den. We are going to do built in bookcases on either side of the fireplace. In fact, we are working on getting some estimates for that project!
Another view of the den. We are going to do built in bookcases on either side of the fireplace. In fact, we are working on getting some estimates for that project! This is the "Katie room". It is really a sun room off of the kitchen, but it works wonderfully to have Katie's toys there. And it allows her to be close to me when I'm in the kitchen!
This is the "Katie room". It is really a sun room off of the kitchen, but it works wonderfully to have Katie's toys there. And it allows her to be close to me when I'm in the kitchen! A view of the kitchen from the sunroom.
A view of the kitchen from the sunroom. Kitchen/Sunroom
Kitchen/Sunroom View of the kitchen as you walk into it from the den. (Sorry these are a bit out of order)
View of the kitchen as you walk into it from the den. (Sorry these are a bit out of order) And now on the way upstairs, this is a picture of the den from the landing on the stairs!
And now on the way upstairs, this is a picture of the den from the landing on the stairs! The view as you walk to the second floor. (My mom did that art - she is quite talented!)
The view as you walk to the second floor. (My mom did that art - she is quite talented!) Once you get upstairs and turn to the right, this is the view. This is the side of the house where the guest room, Katie's room, and extra bedroom (for when we have another bambino) are.
Once you get upstairs and turn to the right, this is the view. This is the side of the house where the guest room, Katie's room, and extra bedroom (for when we have another bambino) are. A view of the bonus room, from our bedroom door, which is on the left when you come up the stairs.
A view of the bonus room, from our bedroom door, which is on the left when you come up the stairs. When you walk into our bedroom, this is sort of to the left! I love our nice room :)
When you walk into our bedroom, this is sort of to the left! I love our nice room :) Our bathroom - Brad did such a great job painting!
Our bathroom - Brad did such a great job painting! Another view of the bathroom. (The half bath downstairs is also this color -as I'm going through these pictures I'm realizing I forgot to take a picture of that too!)
Another view of the bathroom. (The half bath downstairs is also this color -as I'm going through these pictures I'm realizing I forgot to take a picture of that too!) Probably my favorite feature - our closet!
Probably my favorite feature - our closet!  Guest bathroom
Guest bathroom One of our wedding pictures in the guest bathroom - for some reason, I just love this picture of a picture! Weird? Probably :)
One of our wedding pictures in the guest bathroom - for some reason, I just love this picture of a picture! Weird? Probably :) The extra bedroom - houses all the clothes and toys Katie has outgrown. Oh, and the glider!
The extra bedroom - houses all the clothes and toys Katie has outgrown. Oh, and the glider!











I LOVE your home!! I think shelving on both sides of the fireplace is a great idea! Maybe something in a rich dark wood tone?! Or are you going painted white wood ? I really like YOUR bathroom. Brad did a fantastic job :) I am always here if you need any design help. Thanks for sharing! XO {R}
ReplyDelete